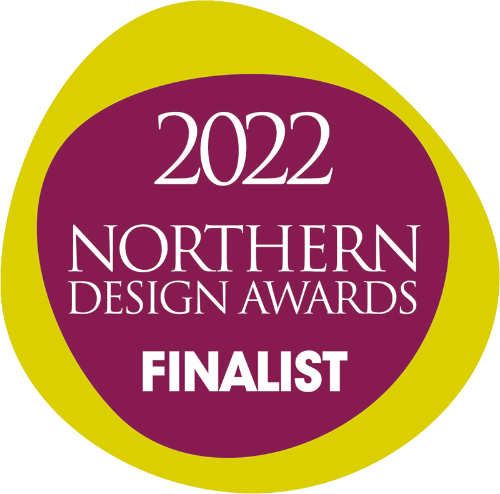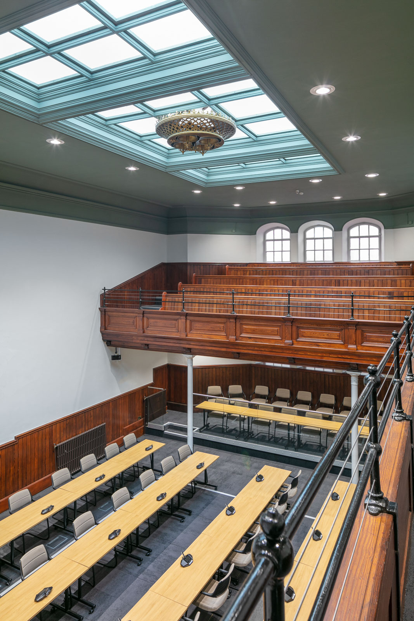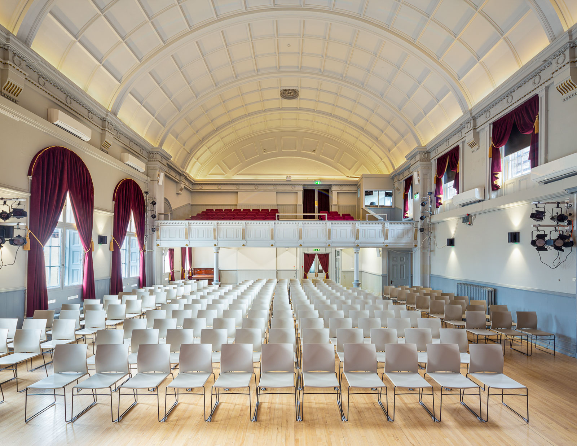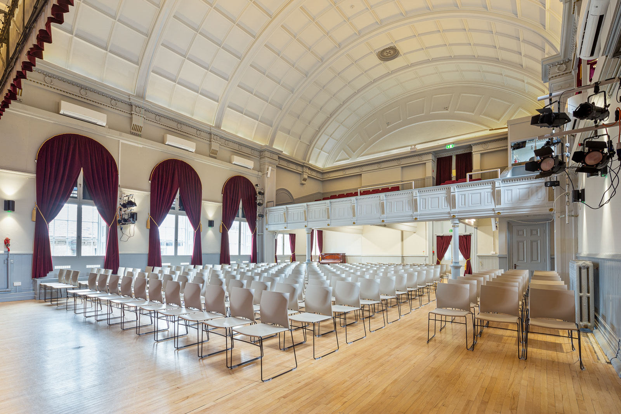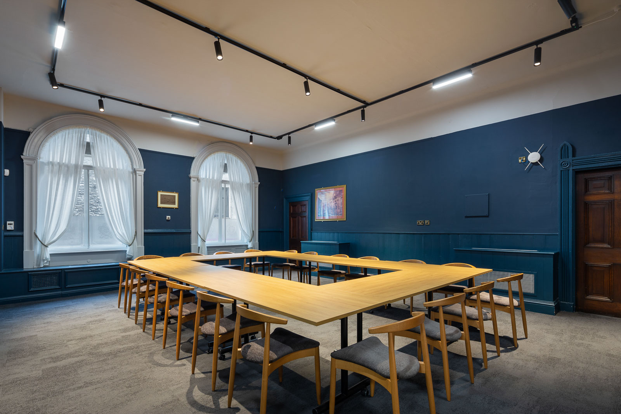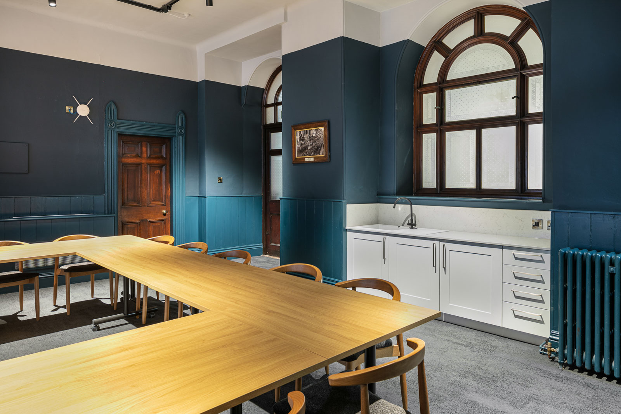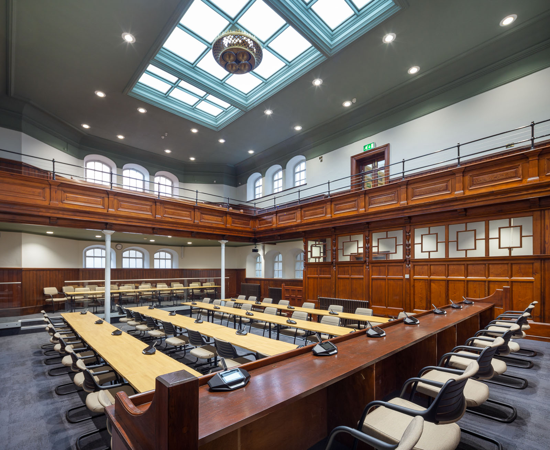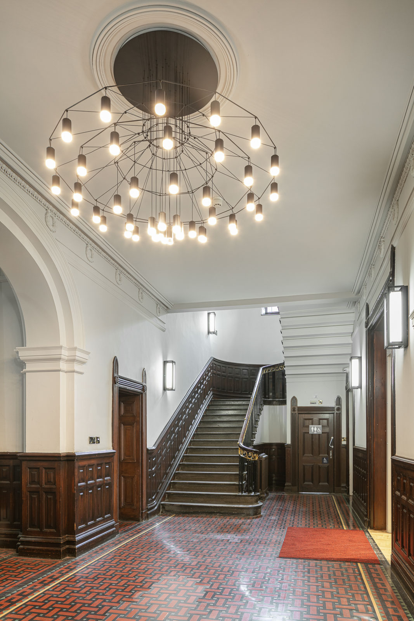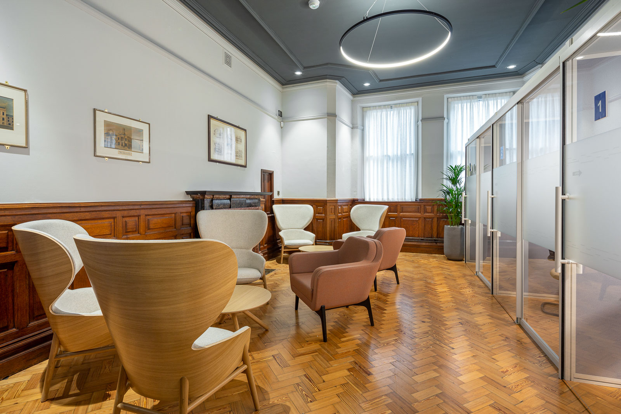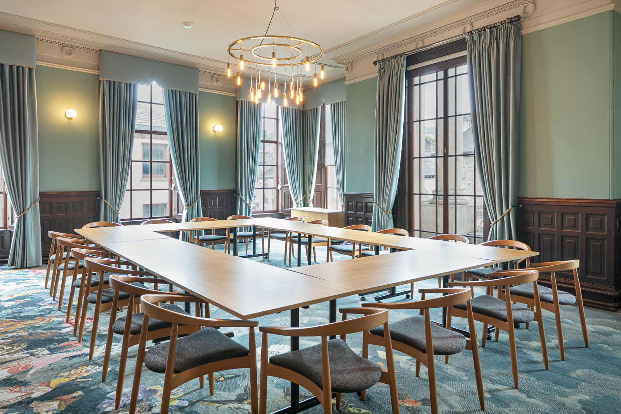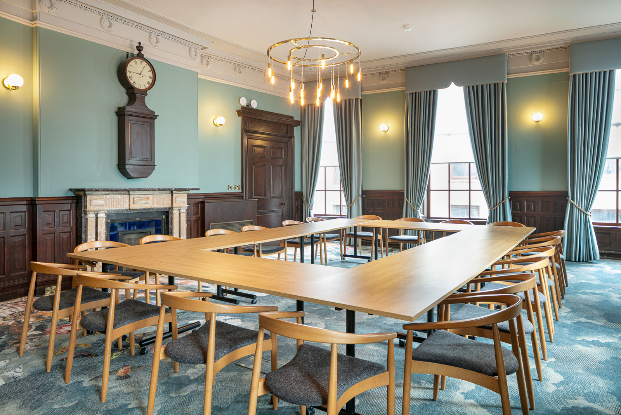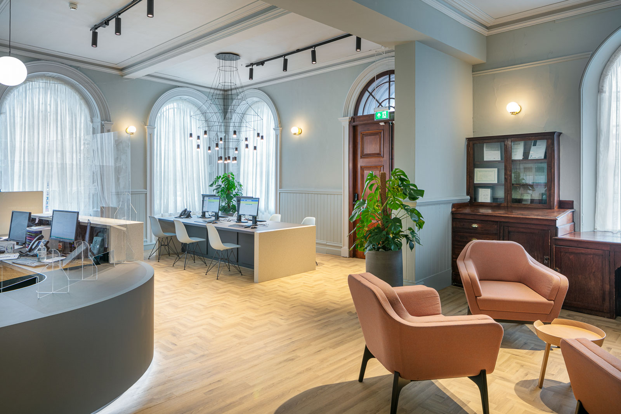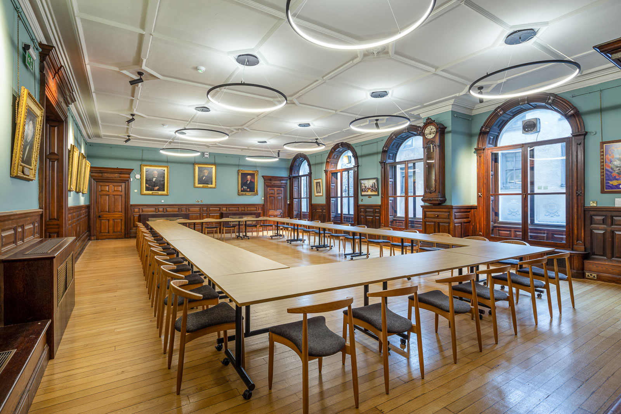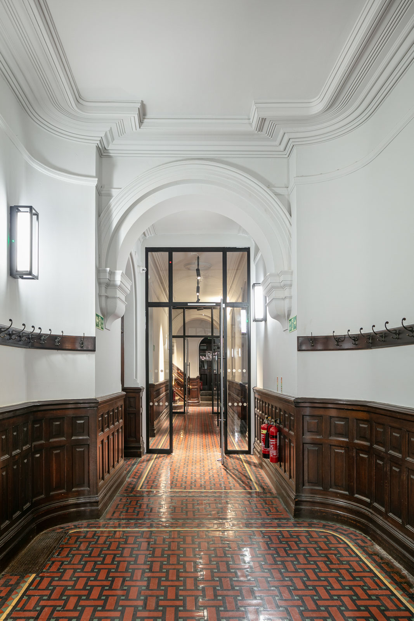In 2018 we were engaged by SLDC for their project to re-develop the Grade II Kendal Town Hall and adjoining South Lakeland House offices.
The project aim was primarily to relocate the Council reception and associated front-end public contact areas within the Town Hall, accessed from the main Town Hall entrance off the High Street.
The relocation of this vital Council service required careful consideration. Prior to starting works, extensive collaboration took place with the local council and community stakeholders via 1:1 interviews and digital survey.
- Interior Design
- Space Planning
- Implementation
- Architectural Heritage
The relocation of this vital Council service required careful consideration. Prior to starting works, extensive collaboration took place with the local council and community stakeholders via 1:1 interviews and digital survey.
The design was developed with respect to retaining and enhancing the existing heritage features while providing spaces which would effectively support the council and community activities.
Early on we recognised that external redevelopment of the office building, and the heritage constraints of the town hall site required architectural input. Bluesky Design have a longstanding relationship with KPP architects who are specialists in heritage and restoration works and they were our first choice of partner with for this project. The two teams have worked closely throughout the four years of the programme to deliver this demanding project in extremely challenging circumstances. The end result has exceeded all expectations, and to date the response has been very positive.

