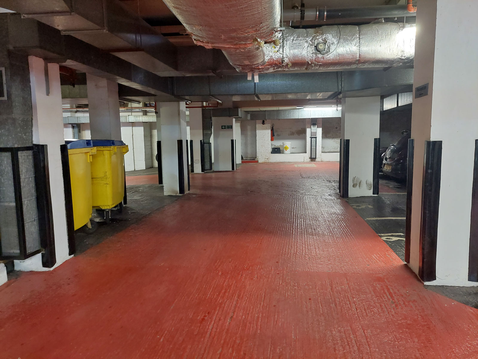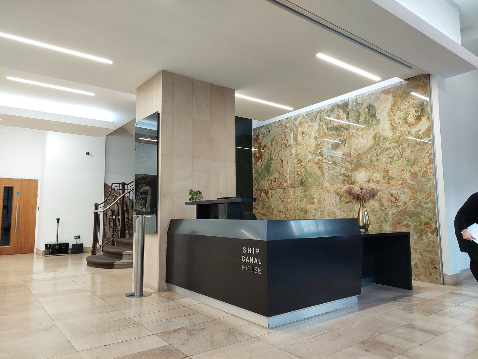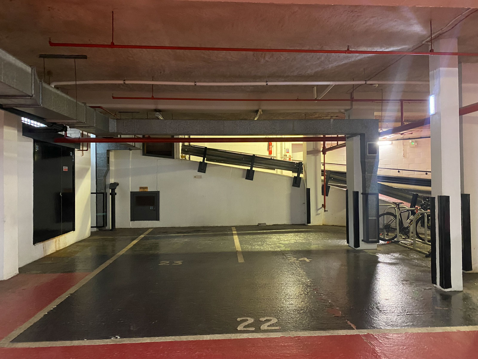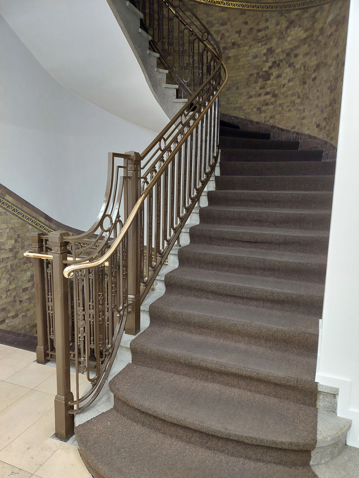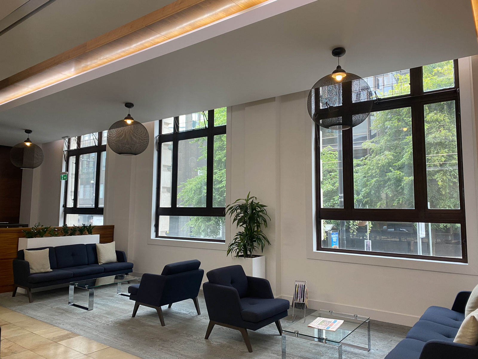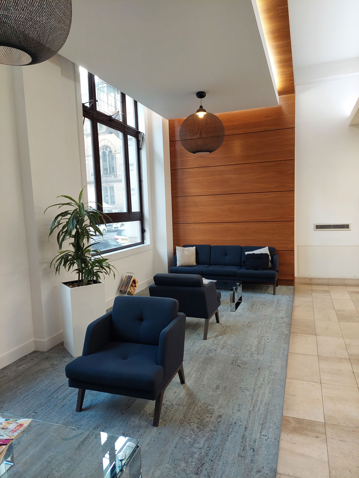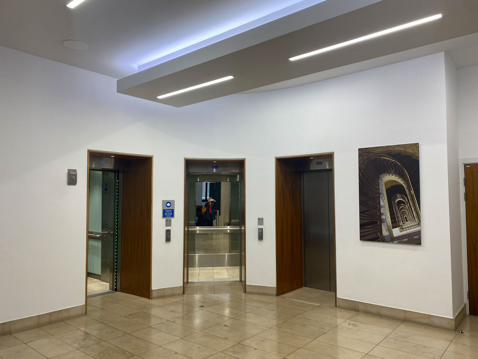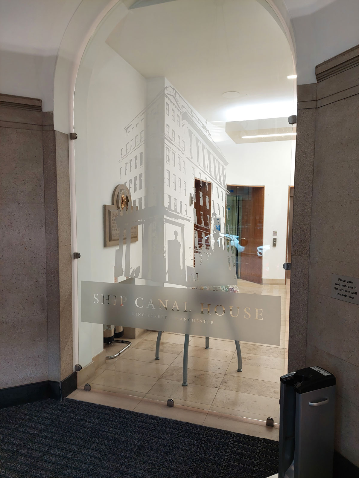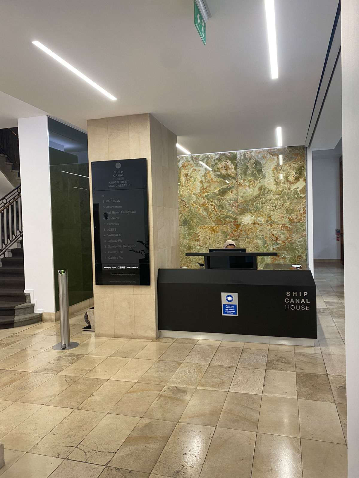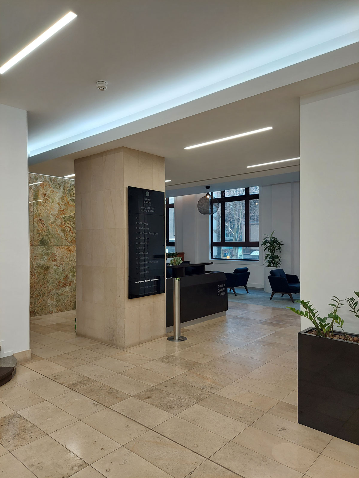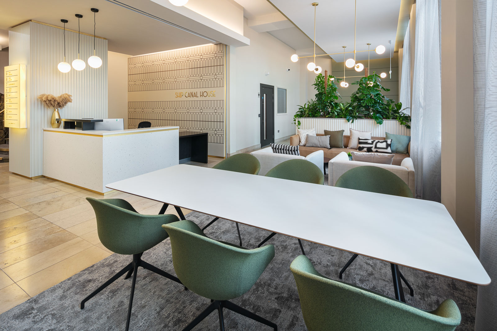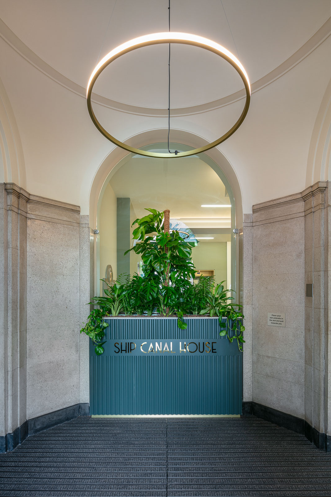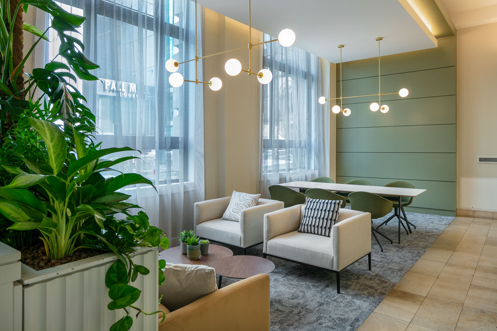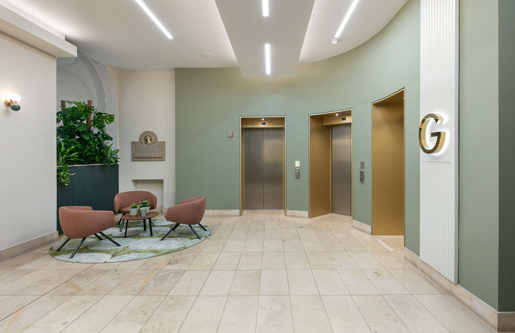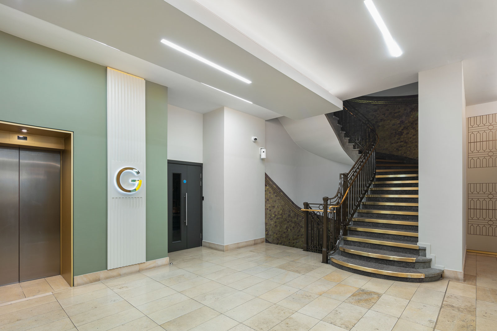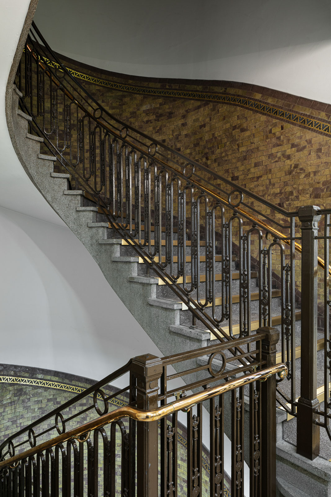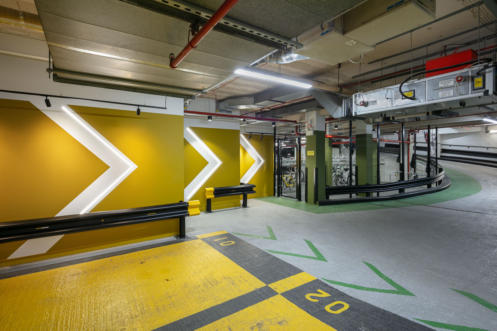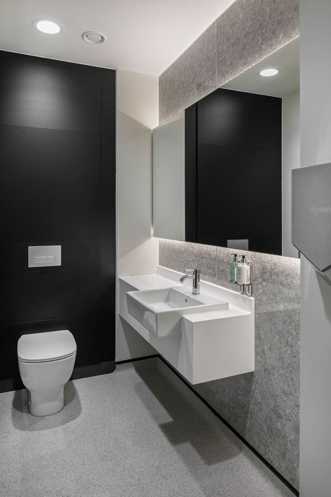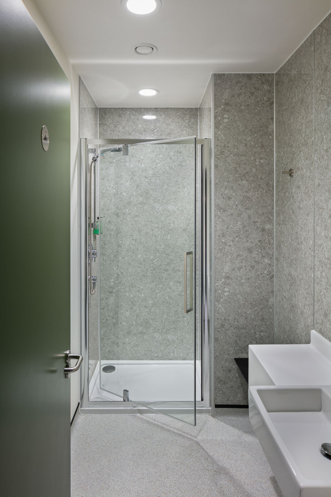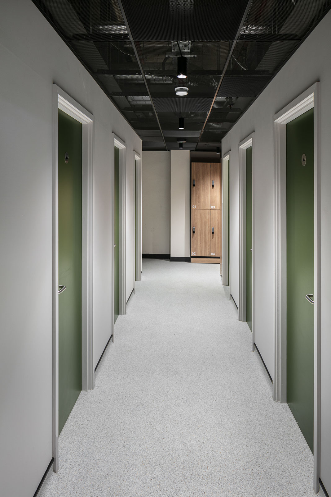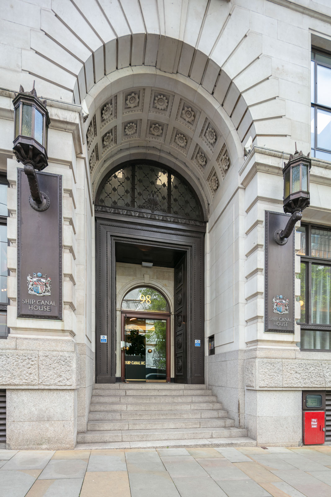In order to demonstrate Grosvenor commitment to the environment and to showcase a sustainable approach, our brief was to refurbish the existing spaces, while retaining as much of the original fit-out as possible. The outdated scheme was to be overhauled, over-cladding the existing desk and rear wall, and re-decorating the previous walnut wall panelling to create a light bright welcoming space.
The new interior acknowledges the Art Deco heritage of the building, with the design for the new fret cut metal backdrop to the reception taken from the ballustrade of the imposing original staircase. These art deco elements are also reflected in the new entrance signage and planter, wrapped brass lift surrounds and feature building signage.
New furniture complements the re-considered design, with space for informal collaboration alongside comfortable sofas being included as part of the new waiting area.
Our scope was also to include a new wellness facility in the basement carpark, including showers, bike storage and drying room as part of a general basement upgrade. Minimal car parking spaces were sacrificed to achieve the desired layout and sufficient bike storage racks to suit the occupancy of the building were provided as part of the scheme.

