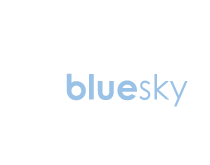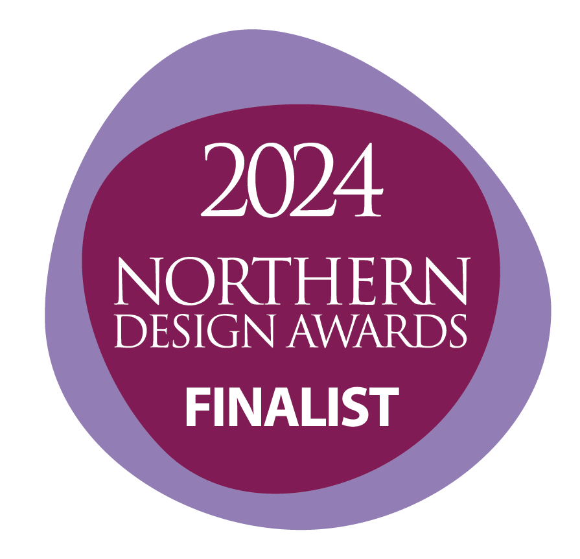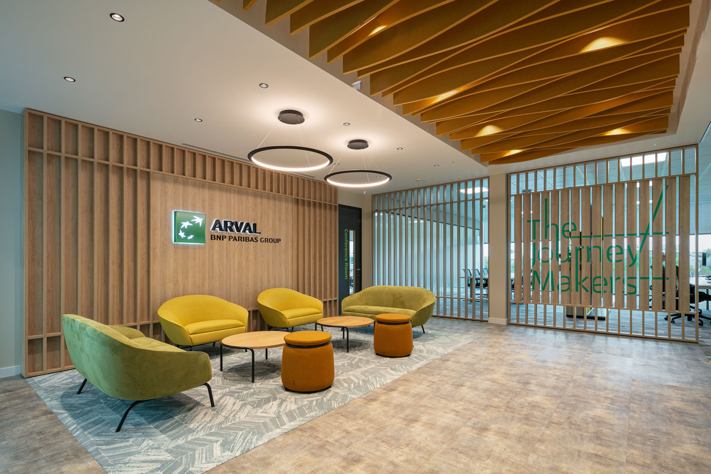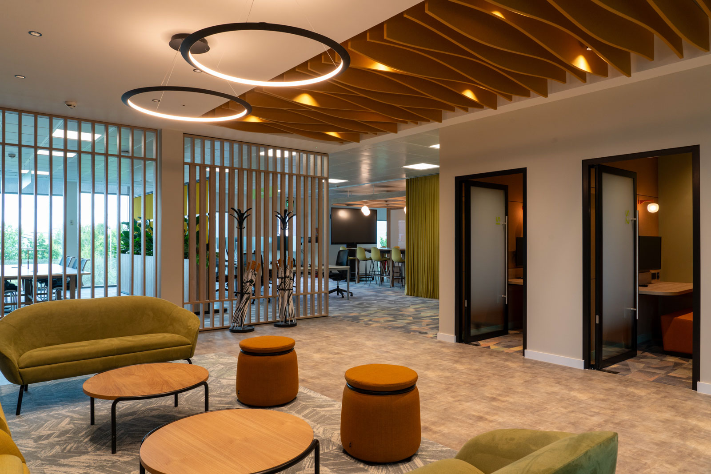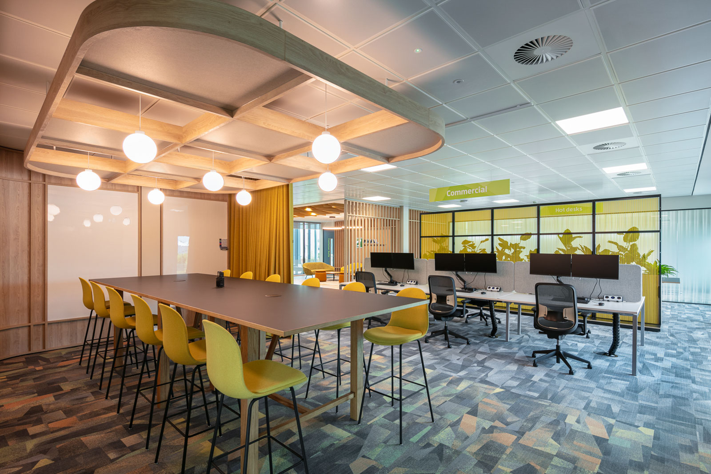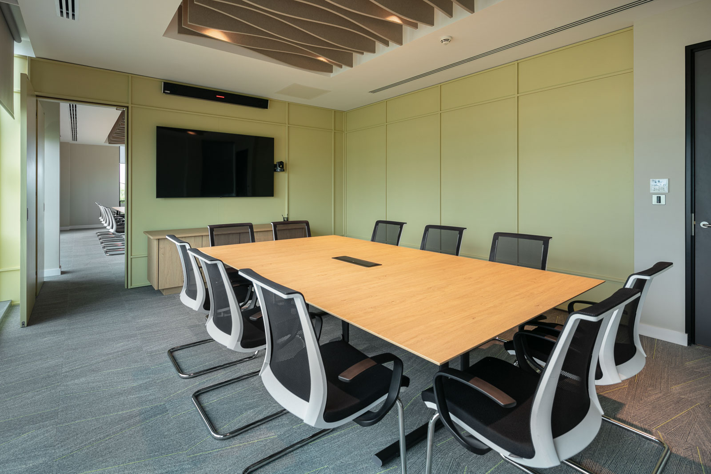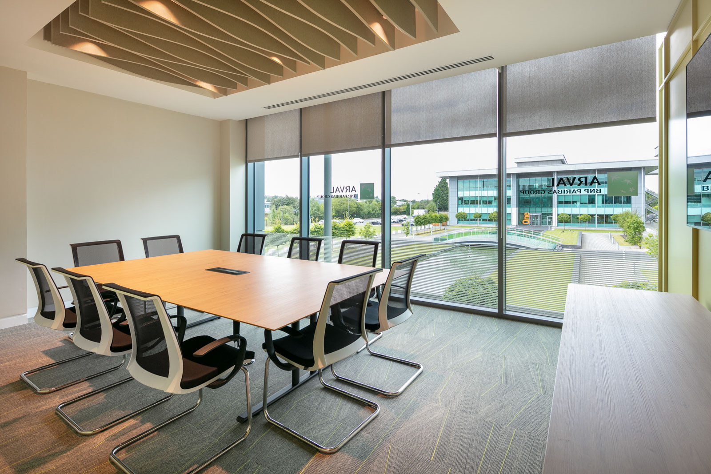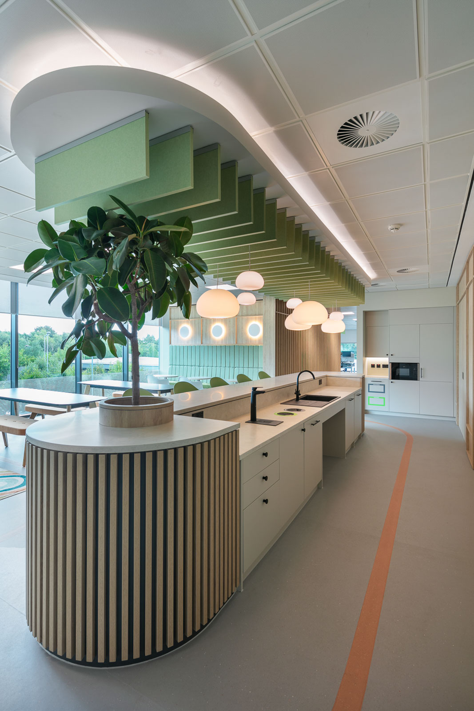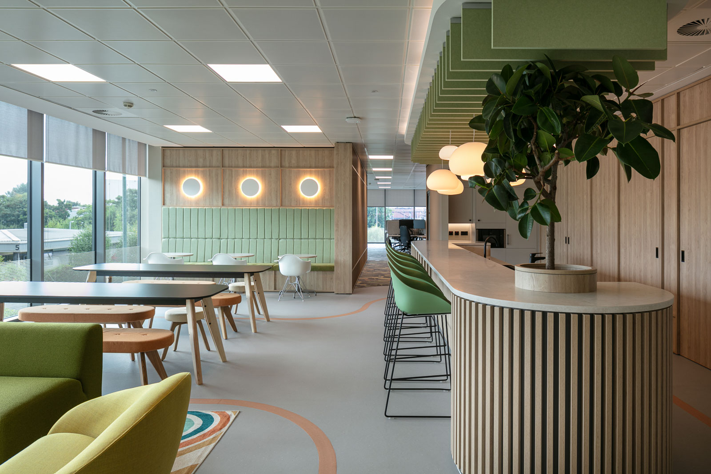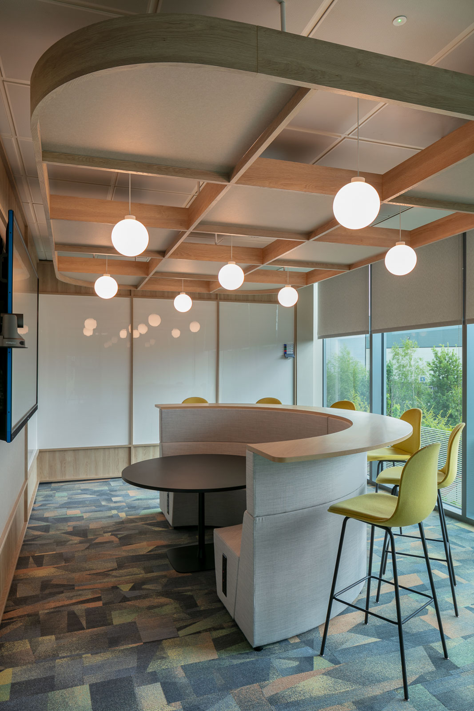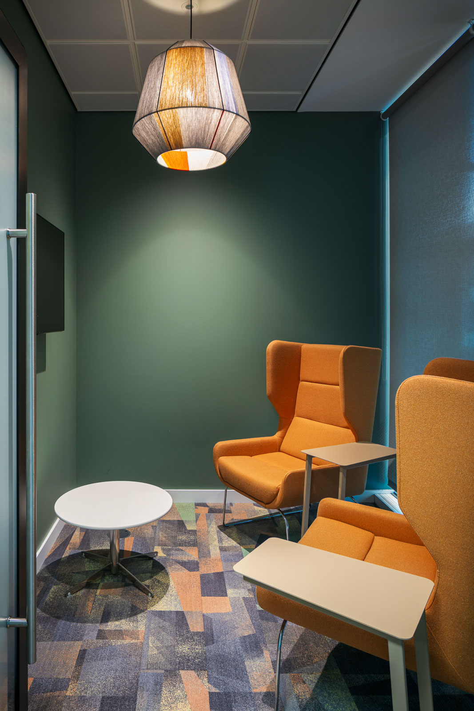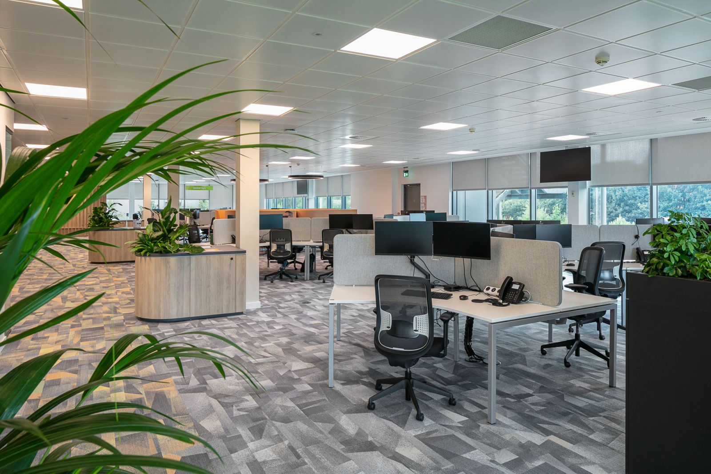Arval brief placed high importance on sustainability for the project. Fortunately the style and condition of their existing furniture meant that many of the items could be reused in the project, with additional new key elements provided to elevate the space and create a contemporary feel.
Existing desks were repurposed, fitted with higher acoustic screens to help manage the distribution of sound across the open plan floor plate. All of Arval’s existing task chairs were reused in the space. Existing soft seating booths were re-upholstered and included alongside new matching sofas in order to provide open meeting spaces to meet with BNP Paribas’ brief. Lighting from the previous tenant’s fit-out was reused above the meeting booths.
High-back chairs which previously had been underused in the general office area, were reupholstered and placed in the 1:1 rooms with existing coffee tables and new laptop tables to provide work height surface. Power was added to existing meeting tables to allow laptop connection to the new AV system. The existing meeting chairs with mesh backs and white frames were reused throughout the meeting rooms, in the touch-down work area and the focus rooms.
In the breakout area, the client’s existing Eames DAR chairs and café tables have been reused, complimented with new product to provide a variety of seating options. Existing and new furniture blend together seamlessly in the new space linked through complementary colours and materials, providing effective work and social settings.
Staff were engaged in fact finding work to create Arval’s ‘Future Workplace Strategy Report’. BNP Paribas’ report informed the client brief to ensure that the design would encapsulate the business culture with ‘people being at the centre of everything’.
Prior to our engagement the Arval staff had been involved in a consultation process to develop their ‘Future Workplace Strategy Report’. A space summary was provided as part of this document, including the expectations for how each space would be used.
Collaborative areas were desirable by 56% of the staff, while 70% of staff preferred to use an enclosed meeting room for audio/video calls. Our response to the brief incorporated a variety of meeting scenarios using curtain and joinery walls for collaboration areas, and interconnecting meeting rooms allowing for a variety of uses.
Accessible and smaller focus rooms are included with AV and acoustic cork wall finish to allow acoustically managed video calls. These smaller spaces take pressure of larger meeting rooms which makes the available space more efficient.
Brand colours and geometric, angular shapes feature in the space. A vibrant carpet tile runs around the circulation route into meeting spaces, with the same tile in grey below the work stations. The conference rooms are more subtle with hints of lime green in the flooring and fresh chartreuse panelling. Signage and graphics further enhance the presence of the Arval brand in the interior.
The Arval logo is illuminated in the welcome space and tag-lines are applied to joinery to re-enforce the brand. Team signs were designed alongside the client brand team, and are suspended over the work areas to promote a sense of belonging.
‘It has been a pleasure to work with you and the team on this project. It is an excellent result and I have only received excellent commentary on the overall design and layout. I am very impressed that the result retained the original vision you all had in providing an office that is worth coming to.’
Stephen Homer, Arval, Category Manager
‘…the design package Bluesky put forward for this project in terms of information provided to the contractor, was excellent and one of the best I have come across in nearly 30 years of doing the job.’
Stephen Clarke, Director, Flexible Business Interiors
