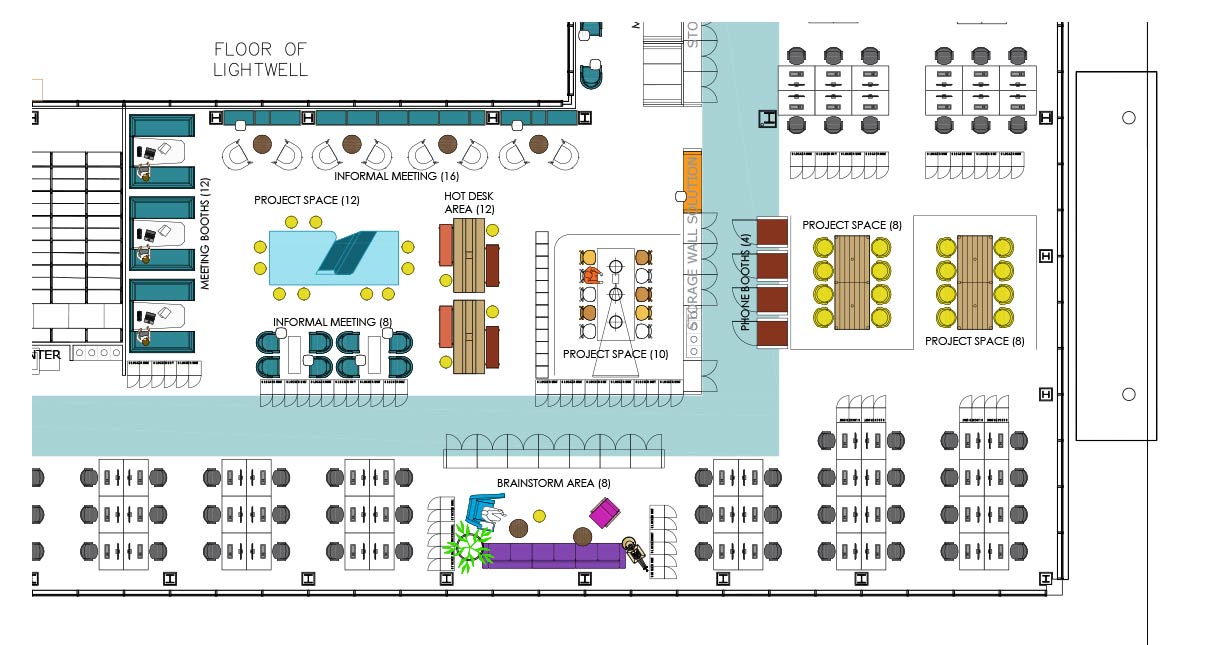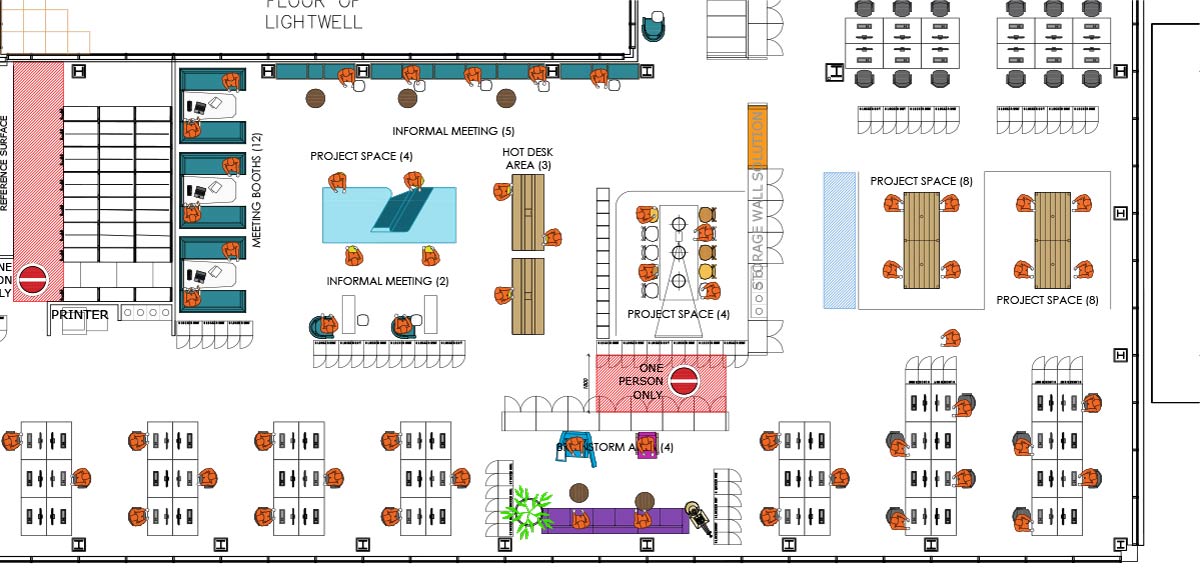This weekend, inspired by the Cushman and Wakefield article I had read on the subject of ‘the six feet office’, I sat down at my computer and challenged myself to look at how the future of office design might be impacted by the Coronavirus outbreak. These are my thoughts.
I decided that the logical approach would be to take an existing project and imagine how the introduction of a 2 metre ‘safe distance’ in the workplace might affect the design and layout of that space. In practice, the majority of social-distance reorganisation is likely to be introduced retrospectively. With over 30 years experience in space-planning, I had plenty of material to choose from, but I eventually settled on a project for which we were engaged back in 2018.
Our original brief for this project was to present the client with a series of layouts. The first of these was designed to achieve a maximum capacity based on a formula of one person per desk. The second was to take the same space and create an agile layout with a 7:10 desk-sharing ratio, using ‘work settings’ to increase the potential headcount capacity of the site.
Approaching the project now, with social-distancing in mind, I found myself looking at the space from a completely different perspective. The first thing that struck me was the circulation route; the building was donut shaped, with several blind corners requiring sharp changes of direction. Other routes were obscured by tall ‘phone booths’ and storage wall.

All these features may have been effective on the original layout, but now they were posing a challenge to traffic management and circulation. I mused whether we would begin to see mirrors suspended from the office ceiling, similar to those that you might find outside at a concealed driveway. I realised that clear lines of vision through the space will be crucial to ensuring that workers are able to see their neighbours approaching.
The next thing to become apparent to me was that straight-line, single-circulation routes were also likely to cause problems. I am fortunate to live close to an area of woodland with three designated, straight-line paths running through it. I have noticed when walking the dog that meeting someone on these paths invariably requires one of us to stand awkwardly and wait while the other passes at a safe distance.
The locals, however, know that there are hidden side-tracks to these paths, making it possible to temporarily duck off the main route in order to avoid someone approaching in the other direction. The agile layout works in a similar way. That is, by providing alternate routes through the workspace, it enables staff to move about freely while still maintaining the safe two metres of distance.
Next, I moved on to the desk layout. Banks of six quickly became banks of only two or three. Desks close to circulation routes also had to be considered. Occupants of ‘inbound’ desks, near windows, posed particular problems, as they would have to move past the inner desks in order to get around the office. The task was proving more difficult than I had first thought!
Occupying only alternate 1200w desks in order to achieve the recommended two metre spacing threw up a host of other issues; not least that a standard workstation measures 800mm deep. Two of these back-to-back makes 1600mm – which is still 400mm short of the required minimum. It’s tempting to think that people will just sit back in their chairs, adding the extra 200mm themselves. In reality, we can’t make that assumption.
It’s ironic that over the past 3-5 years, the advent of flat-screen monitors and monitor arms has encouraged many clients to remove the desk screen dividers between workstations. Now, furniture manufacturers are looking for ways for ways to reintroduce these screens in acrylic wipe-down form.
On the subject of furniture, will we see an increased need for offsite storage, to store the furniture that is temporarily surplus to requirements? And, similarly, are we to expect a rise in demand for short-lease, small office spaces to give companies the space to expand their square footage in the short term? All questions to give pause for thought.
One obvious consequence of the lockdown has been the need for many remote workers to rapidly improve their IT capabilities in order to communicate effectively from home. We might find that in the future workplace, with its reduced headcount, formerly highly-prized ‘quiet work’ rooms will take on a different role. With so many people working remotely, and with schools open again, ‘quiet work’ will happen at home.
The office, on the other hand, might become primarily a place of collaboration where task-based activities not well suited to work at home are better able to take place. Quiet work areas may instead be regarded as places of refuge for those still working in the office; areas where workers can feel safe, and in control of their environment.

Returning to my layout, the popular open-plan collaboration areas will also see occupancy slashed, with a previous space for ten now accommodating just four. As a result, we might see a greater demand for tech monitors, as workers find the need to communicate with their colleagues working from home and become more familiar with video conferencing. Perhaps the screens themselves will become bigger, helping staff to maintain their distance while still contributing to group sessions. Or perhaps these sessions just won’t happen at all, and all meetings and collaboration will go virtual. That would certainly be a shame because I’m partial to a team biscuit!
Thinking about Teapoints helps to highlight the facilities management issues created by increased levels of hygiene. Will staff wipe down the kettle or the ziptap every time they use it? Or are vending machines going to make a comeback, where you only touch the cup you use? The rightly popular high-back, railway-carriage-type booths must now be reduced from four seats to just one. Café tables, on the other hand, need only one chair. Acoustics and sound absorption might become critical as everyone is forced to shout to across the space. These are all factors to consider.
For the purpose of this exercise, I looked at the plans as they were in 2018, in order to see what was possible without full scale re-planning. I think it’s apparent that to make the best use of the available space, some reorganisation will inevitably be required. Much of this will depend on the mindset of the client company. Will they see this as a six month, or a twelve month solution? Or is this our brave new world?
We are right at the start of a journey, where new protocols must be defined and new ways of working are being adopted. Designers are now being faced with the challenge of providing workspaces that keep people safe while trying to prevent them from looking like dystopian factories. Today, we were approached by a long term client looking to begin the process of designing a safe workplace to put in place for when the quarantine restrictions are lifted. We are looking forward to taking this voyage of discovery alongside them. This is a rare moment in time – we as designers must embrace it.
