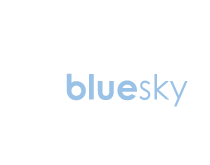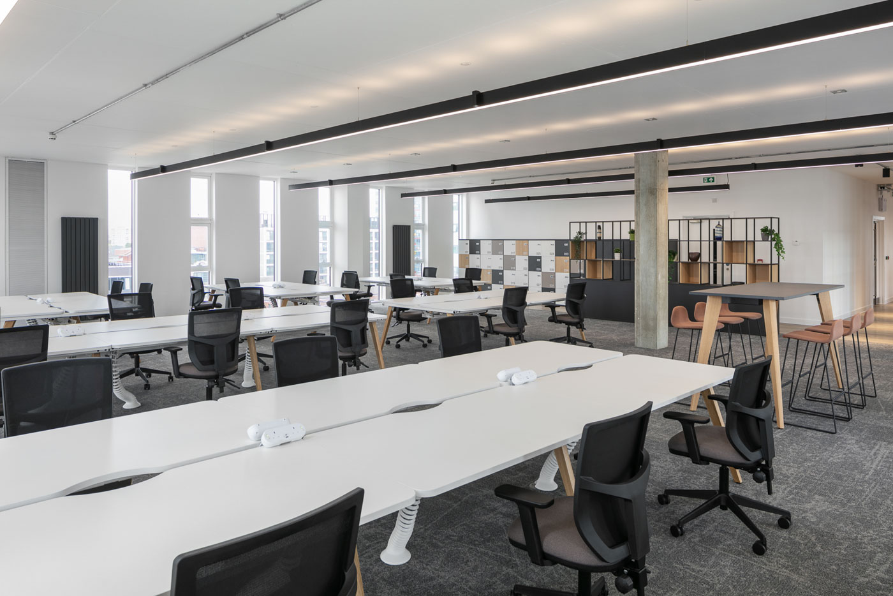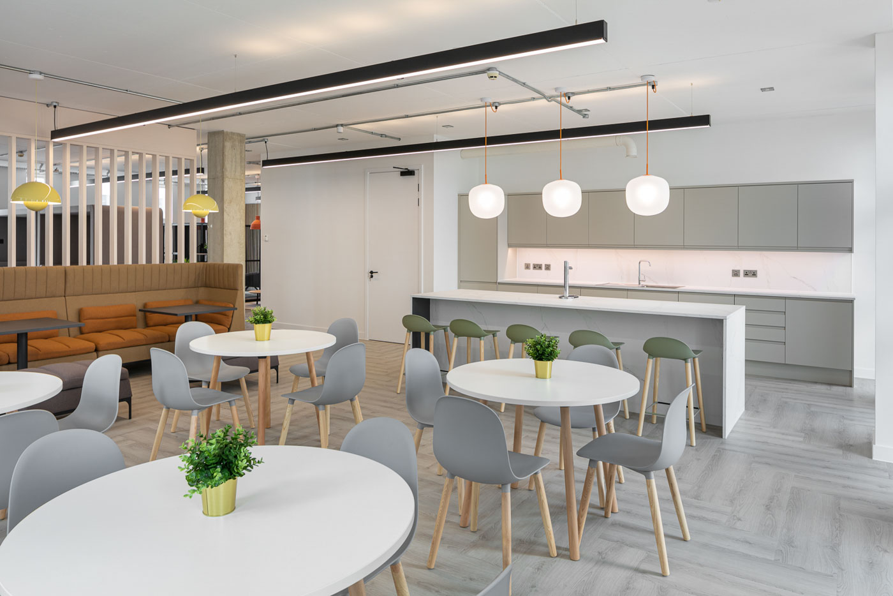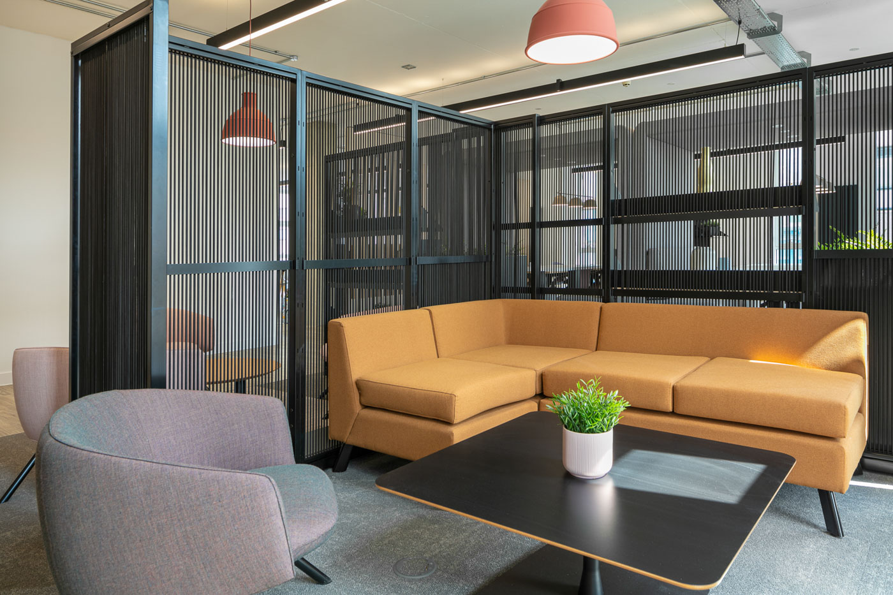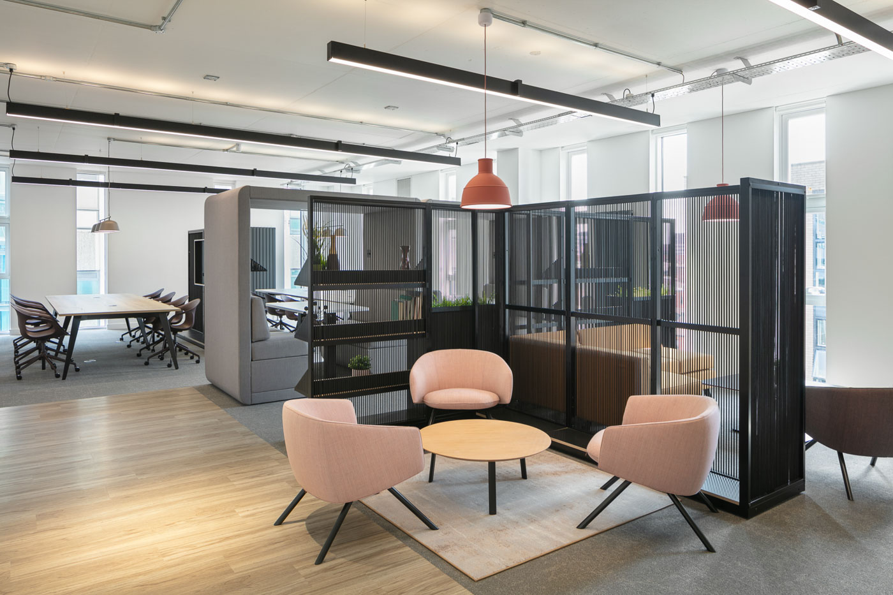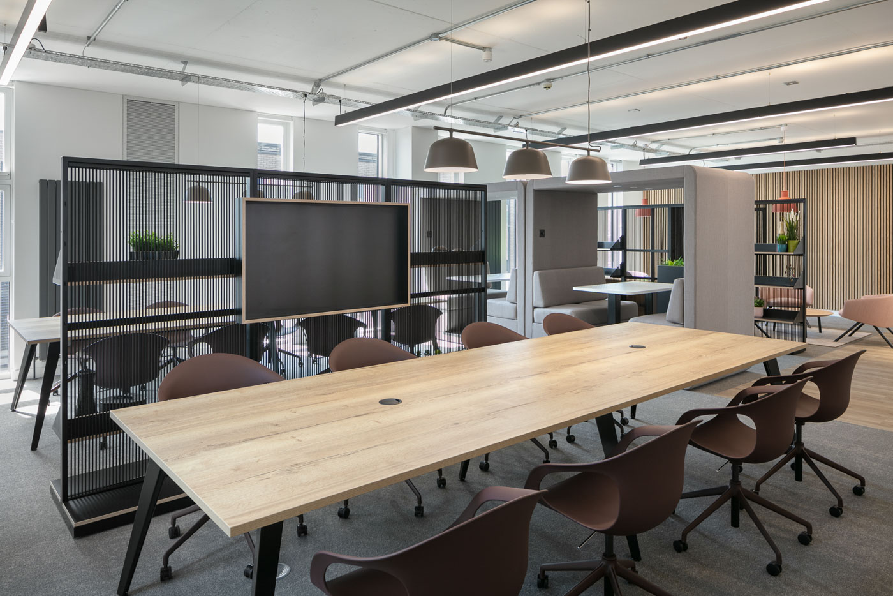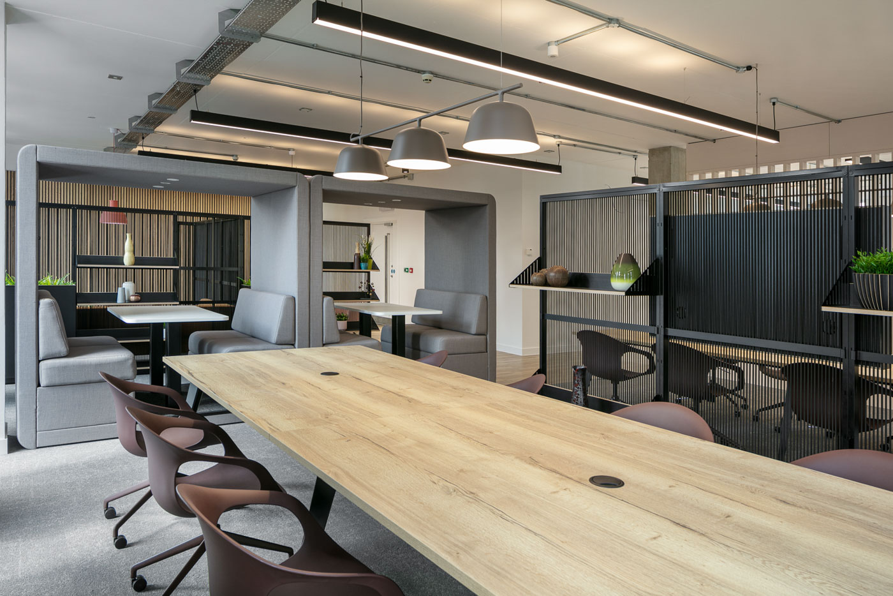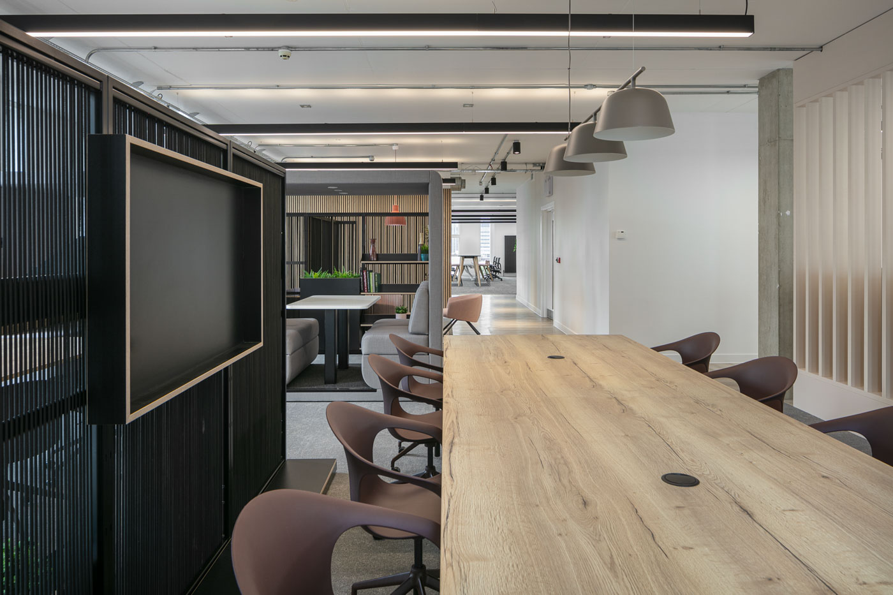The proposed space was to appeal to a wide variety of organisations who may wish to be based in this vibrant and creative part of the city. The interior finishes were to be of a high quality, but with a neutral palette to allow future tenants to easily introduce their own branding to the space.
The predominantly open plan layout was to include traditional desk space, supplemented with dynamic collaboration areas to support agile working. The single large meeting room is positioned in order to split the floor into two zones geared towards focussed on work and collaboration respectively.
Seating booths and feature space dividers further create defined zones, and the large kitchen / breakout area includes comfy sofas for relaxation and informal meetings.
The welcome area off the main entrance lobby incorporates acoustic slatted panels ready for client signage and branding.
Feature lighting was included in key areas, and the shelving units were accessorised with items sourced from local charity shops to bring the space to life.
The scheme has been extremely well received and we are working with the client to continue this concept throughout other floors within the building.
