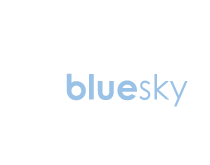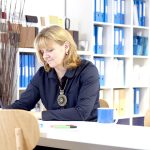
Qualifications and Training
BSc (Soc Sci) Architecture (Edinburgh University 1991-1994)
Background & Profile
Since joining the Bluesky Design team in autumn 2022, Charlie has been involved in developing projects, specialising in architectural detailing and project delivery.
Charlie has worked on projects including:
- Equifax – Implementation drawings for new office fit-out in East West Building Nottingham city centre.
- National Audit Office – Implementation drawings for relocation of 80 staff to the Spark in Newcastle.
- University of York – Implementation package for admin building.
- Voreda House – Site coordination and support and detail drawing packages for a Passivhaus refurbishment in the Lake District.
- Xscape – Common parts refurbishment and design concept.
Employment History
2019- 2022
Project Director TP Bennett Leeds
Prior to joining Bluesky Design, Charlie was involved in delivering major projects including:
- BT Snow Hill Birmingham Office fit-out – Project Delivery with Overbury: 283,000 sq ft flagship offices, 3-4000 staff
- HG ICON Offices and Studios fit-out, Manchester Airport – Project Delivery with Graham Construction 376,000 sq ft offices and photographic/fashion studios/Gym/Cinema/kitchens
- 8 Park Row, Leeds – 25,000 sq ft Design and delivery with Workman/Ardmac Cat A office refurbishment with business lounge and 2 floors Cat A+ plug-and-play office fit outs
- EE Newcastle (call centre) – 100,000 sq ft Office fit-out – Project Delivery with Graham Construction
2009 – 2019
Head of Design Strive Leeds
2003 – 2009
Senior Designer Work Inc Leeds
1996 – 2002
Senior Designer Modus Workspace Ltd London
1994 – 1996
Architectural Assistant EPR Architects London




